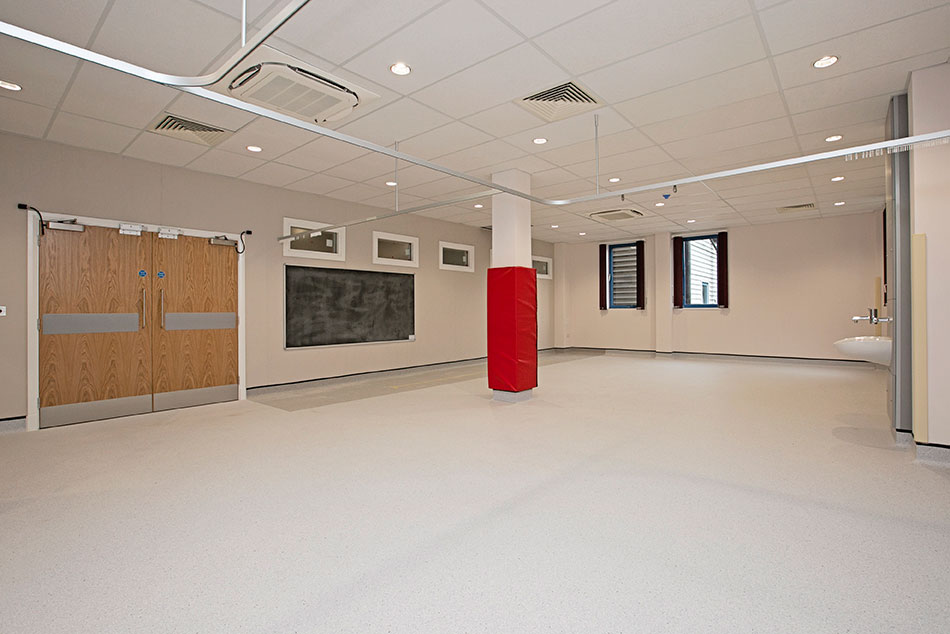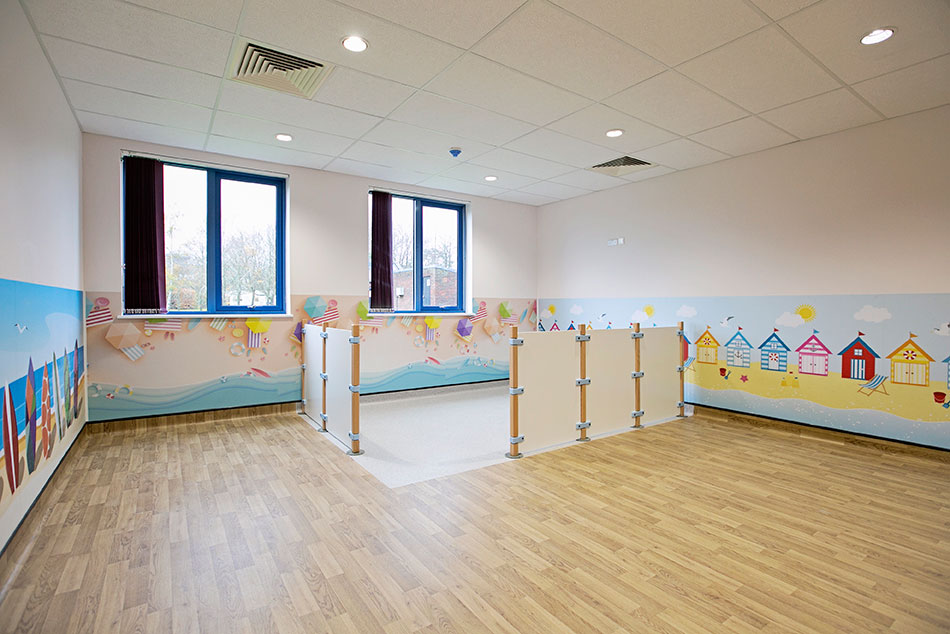NHS Dingley Child Development Centre has been supporting those with special needs and disabilities. The centre was a life-line for the families but the building was falling into disrepair.
NHS Dingley in Reading, Berkshire was originally located in a Victorian building. It was cramped with narrow corridors and small rooms. Eventually, an ideal building on the campus of Reading University was sourced for the new centre. It had been used as a science centre and so was full of laboratories and offices. Ozone was awarded this £3 million fit-out to turn the large space into a facility that would be suitable for the children to come to for the treatment and care they so heavily relied upon.

Key Design Considerations
- The gym are had to be a large open-plan space that the children could safely exercise in.
- The reception area needed to appeal to the children whilst they waited for treatment.
- The large open-plan office space had to be large enough to accommodate the clerical staff needed to run the centre.

The Solution
A full strip out was required. All of the laboratories and the heavy laboratory equipment, internal walls and offices had to be removed which would take several weeks. Once the whole area had been cleared, we were able to begin to install the dividing walls to create the various aspects required by the plans. Initially, a large gym area was built which would enable safe exercise for the children. A number of consultant rooms were constructed and an open plan clerical area. Toilets, a waiting room and reception were also built. Every aspect had to be carefully considered to ensure that it met the standards required for the centre and the extra needs required by the children.
The project was a huge undertaking by us and the NHS and we are extremely proud of the results. We know that the children and their families will be reap the benefits of this huge transformation for many years to come.
If you would like to watch a short video on the centre please click here.

