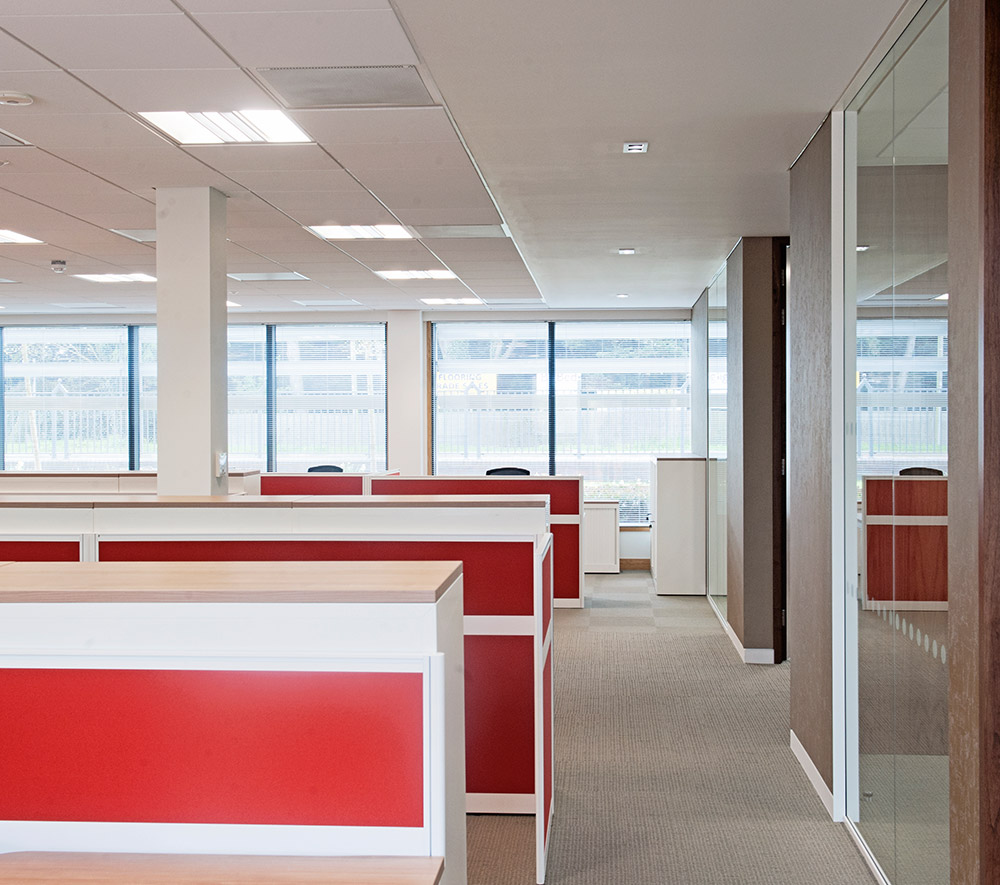Farmglade is a privately owned property development and investment company. Their ethos is to work with communities to enhance the character and value of our land and properties.
Ozone were delighted to be awarded the project to design and build a high-end contemporary head office in Gerrards Cross for their expanding team. They required an open plan office with executive offices, meeting rooms with break-out areas.

Key Design Considerations
- The boardroom and meeting rooms were fitted with high-end furniture creating a sumptuous place to meet clients.
- The open plan office was fitted with contrasting red and white furniture with perimeter partitioned offices.
- The choice of walnut doors and partitions give the office space warmth.

Designing a high-end workspace
Our designers had a blank canvas to work with, so they set to work creating an ergonomic work space that made the very best possible use of the space available. The meeting areas were enclosed with glass partitions to make the most of the natural light and to retain the feel of an open space. The break-out areas were created to be not only practical but a place for staff to relax away from their desks. Office furniture was selected to give a contemporary, yet high-end feel.
The result was a modern open-plan high spec office space with executive suites which reflected the values and corporate identity of the company.

